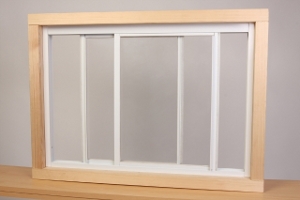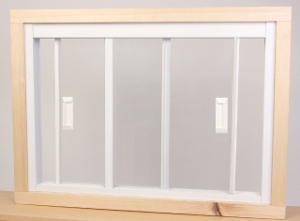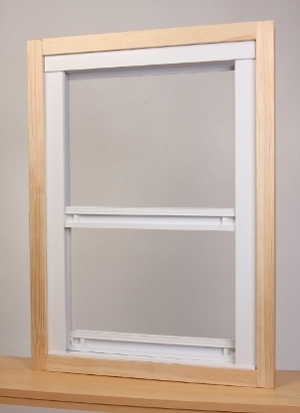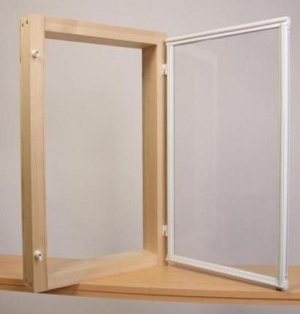height kit
-

White Aluminium Horizontal Sliding DIY secondary glazing Height Kit
£75.00 – £155.00White Aluminium Horizontal Sliding DIY secondary glazing Height Kit is Available in white aluminium – Height 610mm (2ft) to height 1829mm or (6ft)
The White Aluminium Horizontal Sliding DIY secondary glazing Height Kit is made up to give two panes which may be of equal or unequal size to match your existing window layout. The basic two-pane system may be extended to three or more panes by using one multi-pane kit for each additional pane.
The panes slide smoothly in tracks which are fitted to the window recess. There should be a flat area of at least 42mm ( 1 11/16″ ) all round to accept the tracks. The system is sutable for windows up to 8 feet wide by 6 feet high, but no single pane should exceed the following sizes for 4mm glass or acrylic and 2mm acrylic.
SELECTING YOUR KITS
1.Measure the height and width of your window recess.
2.For 2 Sliding panes choose 1 x Height Kit and 1 x Width Kit to the nearest longer size.
3.For 3 or more sliding panes select 1 x Multi-Pane Kit for each additional pane.
4.The kit contains accessories and step-by-step instructions.
5.Select your glazing material after you have installed the outer tracks and taken precise measurements from them. Each single frame should not exceed 20sq. ft.
-

UPVC Horizontal Sliding Height Kit
£42.00 – £98.00UPVC Horizontal Sliding Height Kit is Available in UPVC – Height 610mm (2ft) to 1829mm (6ft)
The UPVC Horizontal Sliding DIY Secondary Glazing Kits Height Kit system makes up to give two panes which may be of equal or unequal size to match your existing window layout. The basic two-pane system may be extended to three or more panes by using one multi-pane kit for each additional pane.
The panes slide smoothly in tracks which are fitted to the window recess. There should be a flat area of at least 42mm ( 1 11/16″ ) all round to accept the tracks. The system is sutable for windows up to 8 feet wide by 6 feet high, but no single pane should exceed the following sizes for 4mm glass or acrylic and 2mm acrylic.
SELECTING YOUR KITS
1.Measure the height and width of your window recess.
2.For 2 Sliding panes choose 1 x Height Kit and 1 x Width Kit to the nearest longer size.
3.For 3 or more sliding panes select 1 x Multi-Pane Kit for each additional pane.
4.The kit contains accessories and step-by-step instructions.
5.Select your glazing material after you have installed the outer tracks and taken precise measurements from them. Each single frame should not exceed 20sq. ft.
-

UPVC Vertical Sliding (Sash) Height Kit
£90.00 – £142.00UPVC Vertical Sliding (Sash) Height Kit is Available in UPVC – Height 1220mm or (4ft) to 2438mm or (8ft)
This UPVC Vertical Sliding (Sash) Height Kit is specially designed for traditional sash windows, but is ideal for any window where top or bottom access is required.
As with the vertical Sliding System the panes may be of equal or unequal size to match your window layout.
The panes are held open when required by an ingenious system of ratchets which support the pane in any position.
The Vertical Sliding System is suitable for windows up to 8 feet high or 4 feet wide but no single pane should exceed 12sq.ft in area.
It is normally fitted to the inside of the window recess. If, however , you have no suitable recess, the system may also be fitted directly to the flat wooden surface of the window surround. In either case there should be a minimum flat area of at least 42mm (1 11/16″ ) to accept the tracks.
SELECTING YOUR KITS
1.Measure the height and width of your window recess.
2.Choose 1 x Height Kit and 1 x Width Kit to the nearest longer size.
3.The kit contains accessories and step-by-step instructions.
4.Select your glazing material after you have installed the outer tracks and taken precise measurements from them. Each single frame should not exceed 20sq. ft.
-

White Aluminium Hinged Height Kit
£35.00 – £70.00White Aluminium Hinged Height Kit is Available in white aluminium – Height 915mm (3ft) to height 1524mm (5t)
The White Aluminium Hinged Pane System makes up to give one hinged pane. It may be hinged from the side or from the top to match your window. The system fits directly to the flat wooden face of the window surround provided it is at least 32mm (1 1/4″) wide to accept the fittings.Where two hinged panes are used on the same window , allow at least 50 mm ( 2″ ) where the panes meet.
SELECTING YOUR KITS
1.Measure the height and width of your window opening
2.Select a Width Kit not shorter than the width of your window opening.
3.Select a Height Kit which exceeds the height of your window opening by at least 32mm (1 1/4″ ).
4.You will also need an Accessory Kit for each pane
5.The maximum pane size is 12sq.ft (1.11 sq m)when side hinged, 18sq.ft. (1.67 sq m( when top hinged.

 Location: Blacknest Industrial Estate, Blacknest Road, Blacknest, Alton , Hampshire GU34 4PX
Location: Blacknest Industrial Estate, Blacknest Road, Blacknest, Alton , Hampshire GU34 4PX Phone: 01420 520 531
Phone: 01420 520 531 Email:
Email: