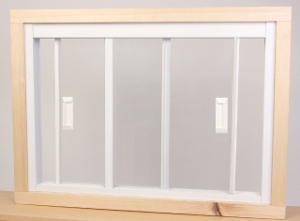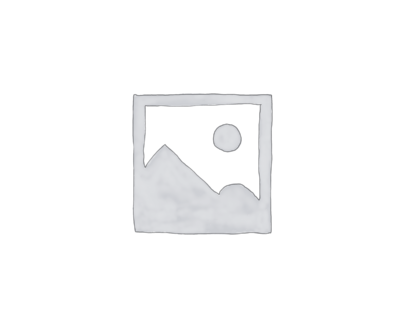The horizontal sliding system is available in either aluminium or quality uPVC kits.
The system makes up to give two panes which may be of equal or unequal size to match your existing window layout. The basic two-pane system may be extended to three or more panes by using one multi-pane kit for each additional pane. The panes slide smoothly in tracks which are fitted to the window recess. There should be a flat area of at least 42mm ( 1 11/16″ ) all round to accept the tracks. The system is suitable for windows up to 8 feet (2.44m) wide 2 by 6 feet (1.83m) high, but no single pane should exceed the following sizes for 4mm glass or acrylic and 2mm acrylic.
—————————-
4mm glass or acrylic –
Max height 6ft of 1829mm – Max area 20sq ft or 1.86 sq m
2mm acrylic –
Max height 4ft or 1220mm – Max area 16sq ft or 1.49 sq m
—————————-
Selecting Your Kits
1.Measure the height and width of your window recess.
2.For 2 Sliding panes choose 1 x Height Kit and 1 x Width Kit to the nearest longer size.
3.For 3 or more sliding panes select 1 x Multi-Pane Kit for each additional pane.
4.The Height kit contains accessories and step-by-step instructions.
5.Select your glazing material after you have installed the outer tracks and taken precise measurements from them. Each single frame should not exceed 20sq. ft. (1.86 sq.m)
Product Features
Recess fixing allows the air gap to be varied for heat or noise insulation. — Strong uPVC sections, pre-drilled for easy fixing — Concealled cuts for neat finishing — Maintainence free white uPVC — Effective white seals all round — Panes interlock for extra strength —



 Location: Blacknest Industrial Estate, Blacknest Road, Blacknest, Alton , Hampshire GU34 4PX
Location: Blacknest Industrial Estate, Blacknest Road, Blacknest, Alton , Hampshire GU34 4PX Phone: 01420 520 531
Phone: 01420 520 531 Email:
Email: